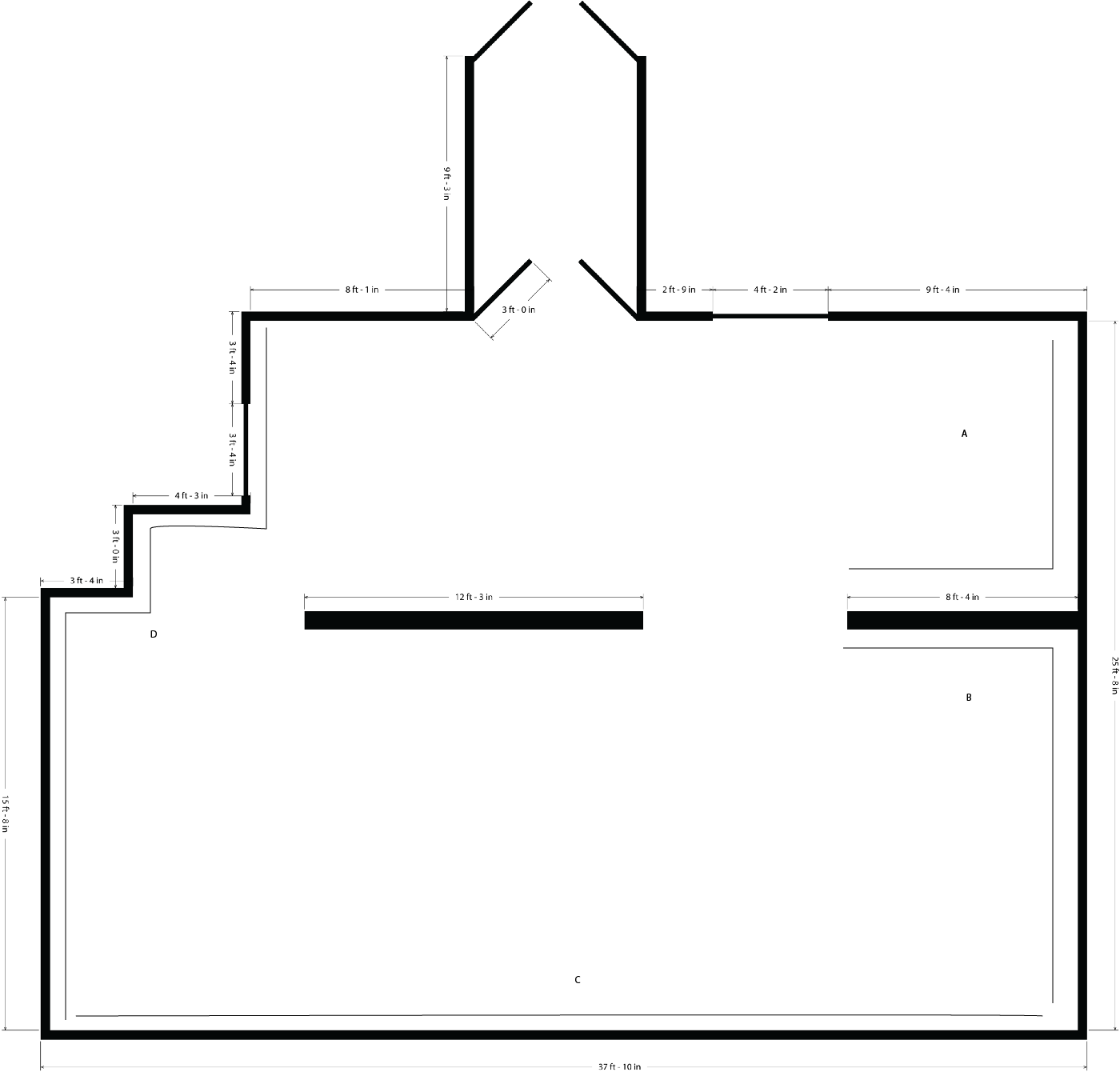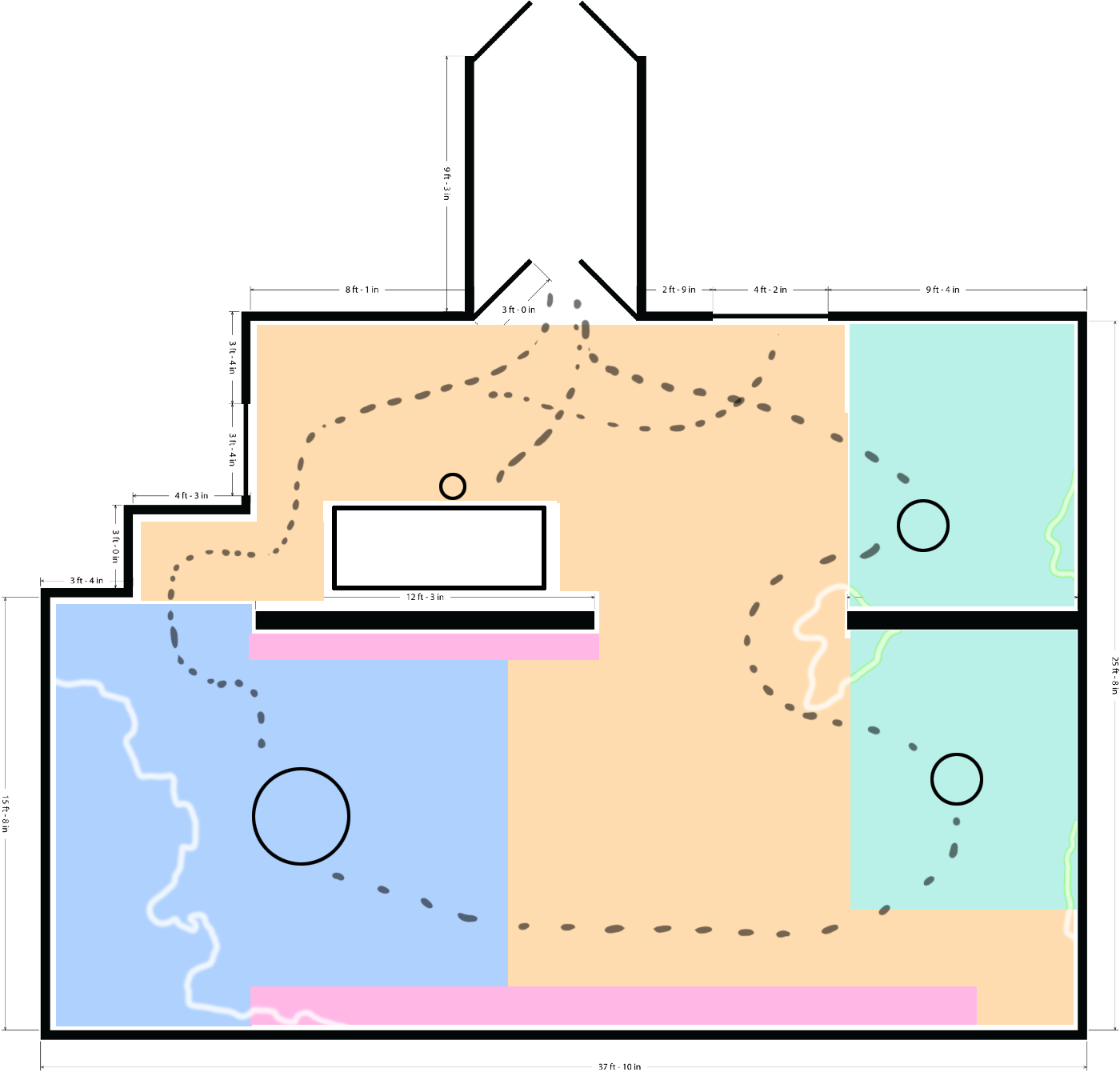

floorplans and parti diagram
The floorplans are as shown above for my proposed environment. I wanted to keep the space as open as possible, similar to the layout of the Mattress Factory. This would help direct traffic at a leisurely pace and also allow the visitors to feel comfortable lingering in spaces.
A
The iceland photos from Meerdo's fellowship abroad would be blown up and meant to be representational of his early work.
B
The reflective elements are not restricted to the artwork or the walls, the tape is meant to pass through boundaries and serve as a guide for visitors.
C
Reflective tape moves from wall to floor, guiding visitor's eye path to the liminal boundary.
D
Projected interaction fills up the wall horizontally and provides enough room for a visitor to interact with the virtual reality world. Christopher Meerdo has hidden things within the VR worlds and finding them can be a game visitors can play. This engages the visitor with the exhibit as well as provides a unique experience.
Photomontages:
reflective tape does not starkly contrast with floor thus minimally distracts; subtly guides visitor through gallery
tape on the floor serves two purposes: both as implicit boundary and gallery path
Physical Model:
The striated floor represents the painted wood floor intended to be used in the exhibit. It only exists in the back exhibit space and serves as a subtle hint to guide the viewer onward through the exhibit.
The reflective elements exist on both the floor and the walls, serving the purpose of guides and boundaries.